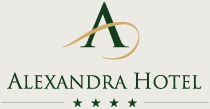Congress center
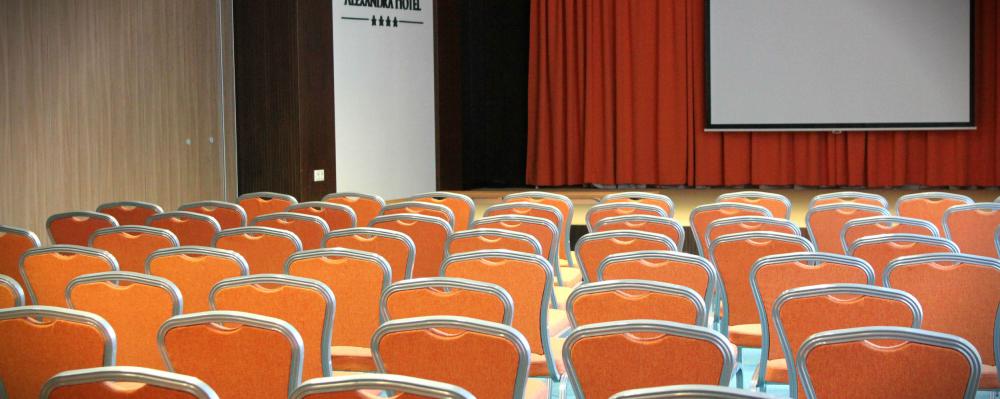
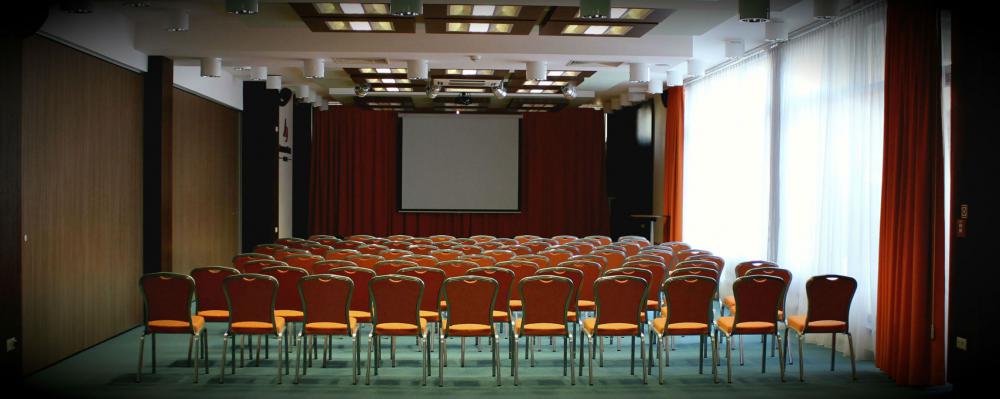




Fully equipped conference center includes social and conference rooms, which have with the standard "cinema" seating arrangement up to 280 seats and are one of the largest conference areas in the whole region of North-west Slovakia, with 280sqm floor plan and the possibility of dividing the space through the partitions of three other congress-rooms with less capacity. Because of the mobile floor equipment the clients have the opportunity to organize not only congresses but also balls, weddings, promotions, trainings, team- building events, presentations and workshops. Right next to the entrance gate of Alexandra Business Hotel**** is the small Business room designed for meetings for up to 6 people.
Our Congress center, cuisine of an exceptional quality, beautiful surroundings and staff providing to the guest the right attitude and respect, ensuring the high level and complexity of our services according to the wishes of each client, these are the important parts of our philosophy.
During the congresses and conference events we provide our full service catering
(buffet, lunch buffet or set menu, served dinner, reception or gala).
To the comfort contributes also our parking for over 40 vehicles, our wellness center and a wide range of sports and leisure activities - bowling , wellness & fitness center and many more.
If you decided for congress services or social events, we will prepare individual conditions for you.
Please, do not hesitate to contact our sales department of Alexandra Complex:
sales@alexandracomplex.com, tel.: +421 905 231 011 , +421 911 430 545
|
Congress hall |
Cinema |
School |
Banket |
Round |
Dimensions |
Area |
Price/day |
Price/day |
|
Alexandra I+II+III |
280 |
160 |
170 |
- | 343 m2 |
on request |
on request |
|
|
Alexandra I+II+III + winter garden |
- |
- |
200 |
- | 413 m2 | on request | on request | |
|
Alexandra I |
140 |
90 |
80 | 50 | 25,8 x 7 | 190 m2 |
on request |
on request |
|
Alexandra II |
65 |
40 |
40 | 22 | 11,2 x 7 | 82 m2 |
on request |
on request |
|
Alexandra III |
50 |
35 |
30 | 18 | 9,56 x 7 | 71 m2 |
on request |
on request |
|
Alexandra IV |
30 |
20 |
20 | 15 | 9,17 x 8 | 53 m2 |
on request |
on request |
| Winter Garden | 45 |
30 |
30 | 18 | 9,17 x 8 | 70 m2 |
on request |
on request |
|
Business room |
- |
- |
6 | - | 3,98 x 3 | 10 m2 |
on request |
cinema seating |
school seating |
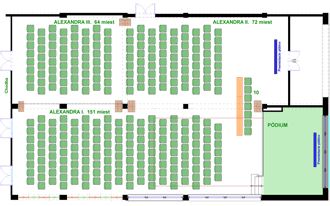 |
 |
Banket seating |
|
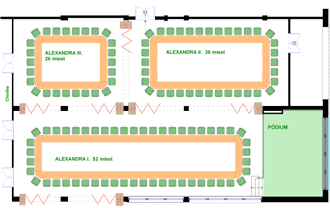 |
|
